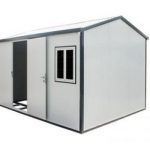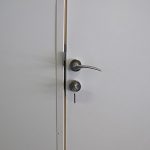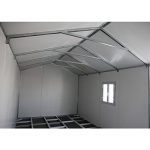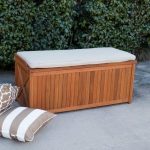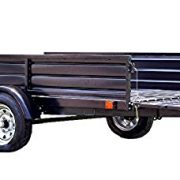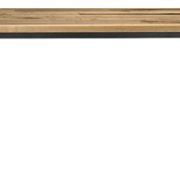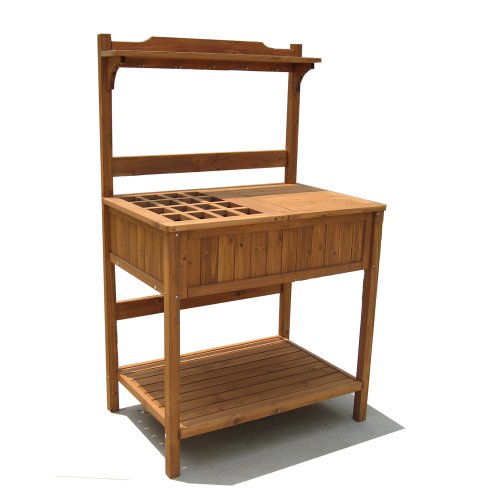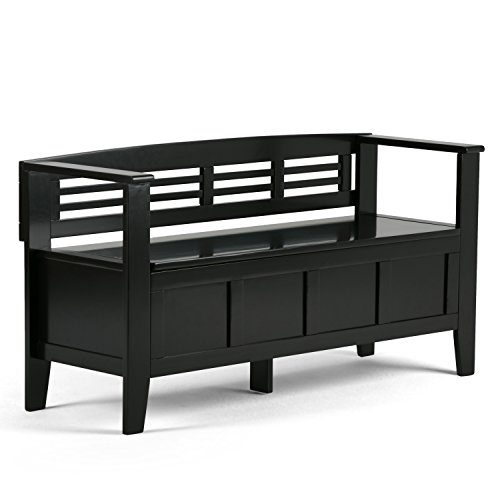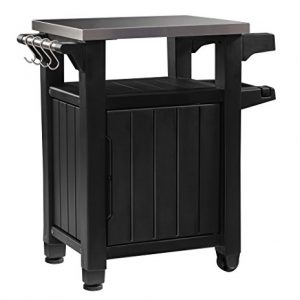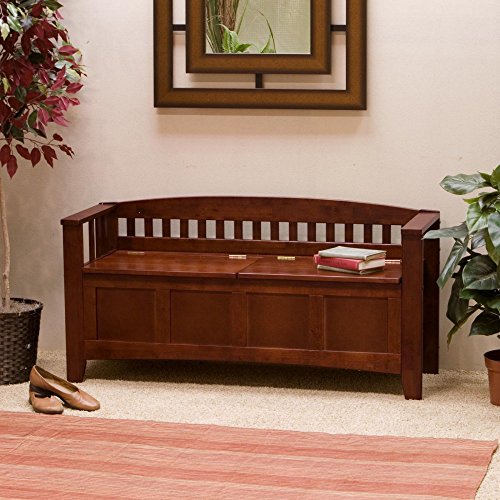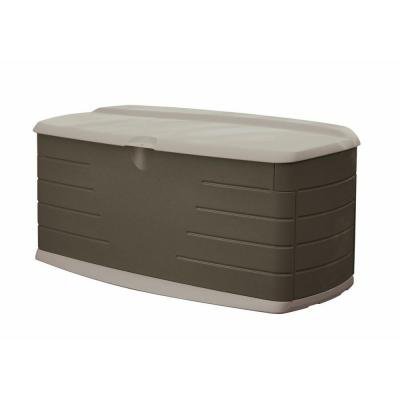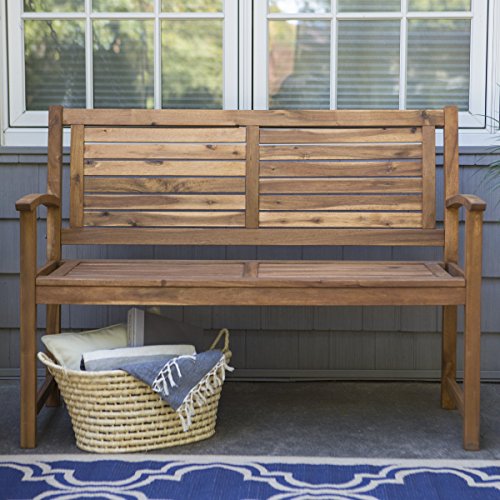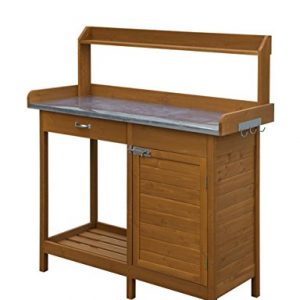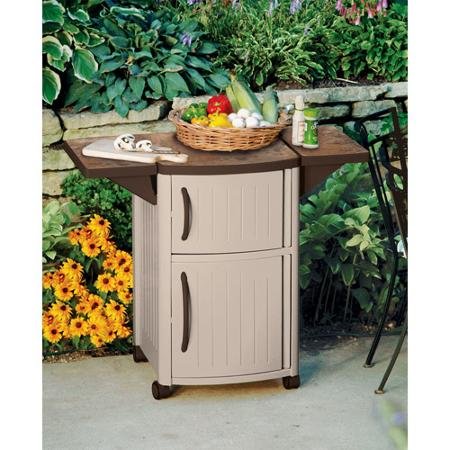Duramax Insulated Building 16 x 10 – Gable Roof
Amazon.com Price: (as of 01/02/2022 08:50 PST- Details)
- Description
Description
Duramax 16 x 10 Insulated Building with a Gable Roof The Duramax 16 x 10 Insulated Building with a Gable Roof incorporates insulated composite walls and roof panels which are ideal for all weather conditions. Use this building for various purposes, such as additional living space, hobby room or secure storage space. Need a larger building an extension kit can be added to either side. Includes a single window kit and a foundation, the foundation is made of galvanized metal and provides a base for installing the building on almost any flat surface. It is shipped on two crates for a simple, clean, and safe assembly. All parts are pre-cut, pre-drilled, and numbered for easy assembly. Duramax 16 x 10 Insulated Building Features: Size: 16.25 ft. W x 10 ft. D x 8.5 ft. H Exterior dimensions (roof edge to edge): 201.625″ W x 127.125 ” D Exterior dimensions: 198.75″ W x 120.625″ D x 104.125″ H Interior dimensions (wall to wall): 196.375″ W x 118.25″ D x 81.5″ H Base dimensions: 198.75″ W x 120.625″ D 161 1/8 sq. ft. 1106 cu. ft. Door dimensions: 36 1/4 in. W x 77 7/8 in. H Includes a metal foundation Concrete is not required Shelving can be mounted easily on all wall panels Pre-painted galvanized inner and outer walls Color: Off white with anthracite trim Thick, fire-retardant CFC-Free B2 polyurethane insulation Bolted tongue and groove wall panels Wall panel assembly, provides fast assembly and disassembly Parts are pre-cut, drilled, and numbered Stackable wall panels Snow load of 30 lbs./sq. ft. Lockable door can be configured on any side panel Step-by-step instructions Extension kit available in 6 ft. increments and mountable on either side 7 year limited warranty A pitch roof design for easy water drainage Gutter system with a downspout to collect residual water




